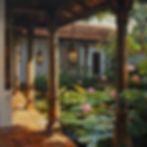NĀLUKETTU – A TRADITIONAL ARCHITECTURAL FORM OF KERALA
- Dr Radhakrishnan Sivan
- Sep 30
- 3 min read
Introduction
Shelter is one of the basic needs of man. Most people try to build or buy a house or buy a house in their lifetime. For fulfilling this wish of theirs, there are multiple styles of constructions. Nālukettu style of construction also one among this. Nālukettu is a fine form of architecture as mentioned in Vāstuśāstra- the traditional architecture of India. It was evolved over the millennia and had adapted distinct styles influenced by regional climate and geography, social, religious and historical factors. Nālukettu is the traditional homestead of old Tharavadu where many generations of a matrilineal family lived. These types of buildings are typically found in the Indian state of Kerala.

Basic concept of Nālukettu
Nālukettu is the Malayalam translation of Sanskrit word Catuśśala (an edifice of four houses). It is a building compiling all the four dikśalas, each placed at their respective cardinal position around the central courtyard. Nālukettu consists of an interior and exterior open spaces and an interface of built form. The traditional architecture is typically a rectangular structure where four halls are joined together with a central courtyard open to the sky. The four halls on the sides are named Vadakkini (northern block), Kizhakkini (eastern block), Thekkini (southern block) and Padinjattini (western block).
Nālukettu is a social unit. It is the only type of residential building which satisfies all functions of a family-physical, intellectual and spiritual. Orientation of the structure in all cardinal directions takes care of the micro climatic and environment factors and makes the design flexible in any condition. Nālukettu is considered as a fully evolved residential form as per the Vastu texts. Nālukettu houses are distributed spatially all over Kerala and are associated with regality. Village chiefs, feudal lords and nobles of the early social system have their residences constructed in this house form.
Evolution of Nālukettu
According to the need of a common family, the construction style will be developed. Nālukettu also grow up to the deeds of a common family settlement through ages.
The Nālukettu could have evolved from an Ekaśala (single house) by repetition of the same for a special need, dviśśala (twin house) and triśśala (triple house) may developed by this same way. Nālukettu type of construction will fulfill the all canonic principles of Vāstuśāstra like shape, proportion, padavinyasa, vithivinyasa, devatastana, marma and madhyasutra and brahmasthana etc.. Yagaśalas may be the first type of this system, for a yaga mandapa and places for other religious activities with fire altar in the centre. This system will be developed to an ettukettu and patinarukettu style of construction.
Similar types of Nālukettu construction in different regions
Nālukettu model of residences we can see not only in Kerala but also in other states of India, China and Russia. Siheyuan is a historical type of residence that was commonly found throughout China, most famously in Beijing. In English, Siheyuan are sometimes referred to as Chinese quadrangles. The name literally means a courtyard surrounded by four buildings. Throughout Chinese history, the Siheyuan composition was the basic pattern used for residences, palaces, temples, monasteries, family, businesses and government offices. In ancient times, a spacious Siheyuan would be occupied by a single, usually large and extended family, signifying wealth and prosperity. Today, many remaining Siheyuan are still used as housing complexes, but many lack modern amenities. Recently, a modern version of Siheyuan has been developed as a villa product in large scale planned residential communities of China. These new Siheyuan are located in new housing development areas of Beijing.
Villa rustica ("countryside villa") was the term used by the ancient Romans to denote a villa set in the open countryside, often as the hub of a large agricultural estate (latifundium). The adjective ‘rusticum’ was used to distinguish it from an urban or resort villa. The villa rustica would thus serve both as a residence of the landowner and his family (and retainers) and also as a farm management centre. It would often comprise separate buildings to accommodate farm labourers and sheds and barns for animals and crops. In modern British archaeology, a villa rustica is commonly (and misleadingly) referred to simply as a "Roman villa". The villa rustica's design differed depending on the architect, but usually it consisted of three parts; the urbana (main house), agricultural center and the rusticana (farm area).
.png)